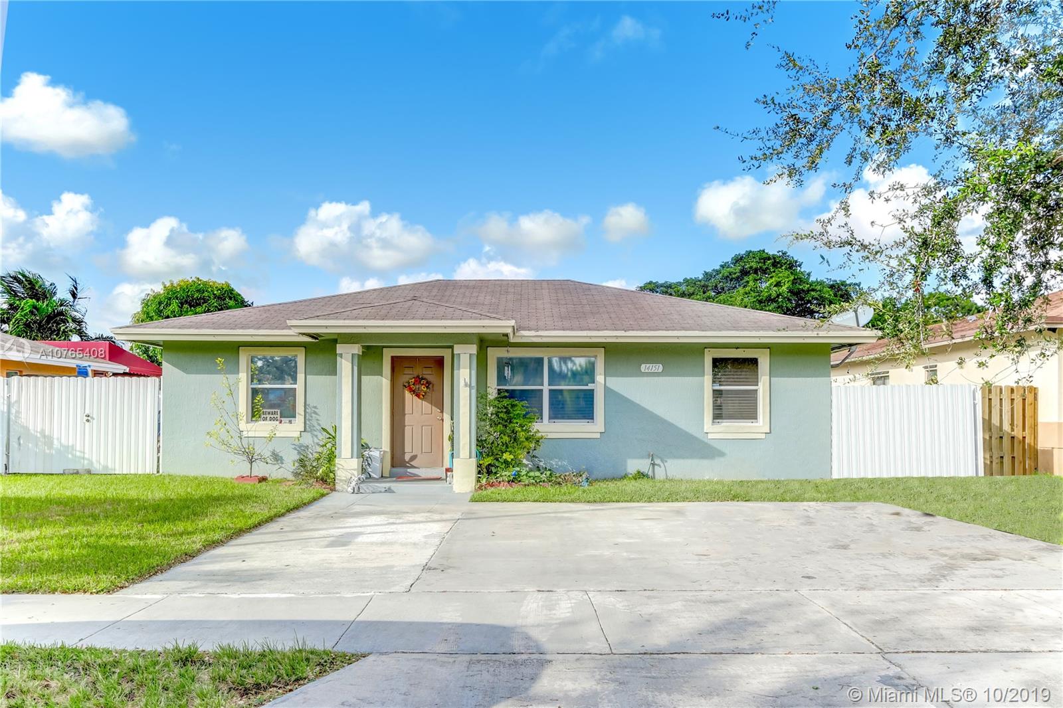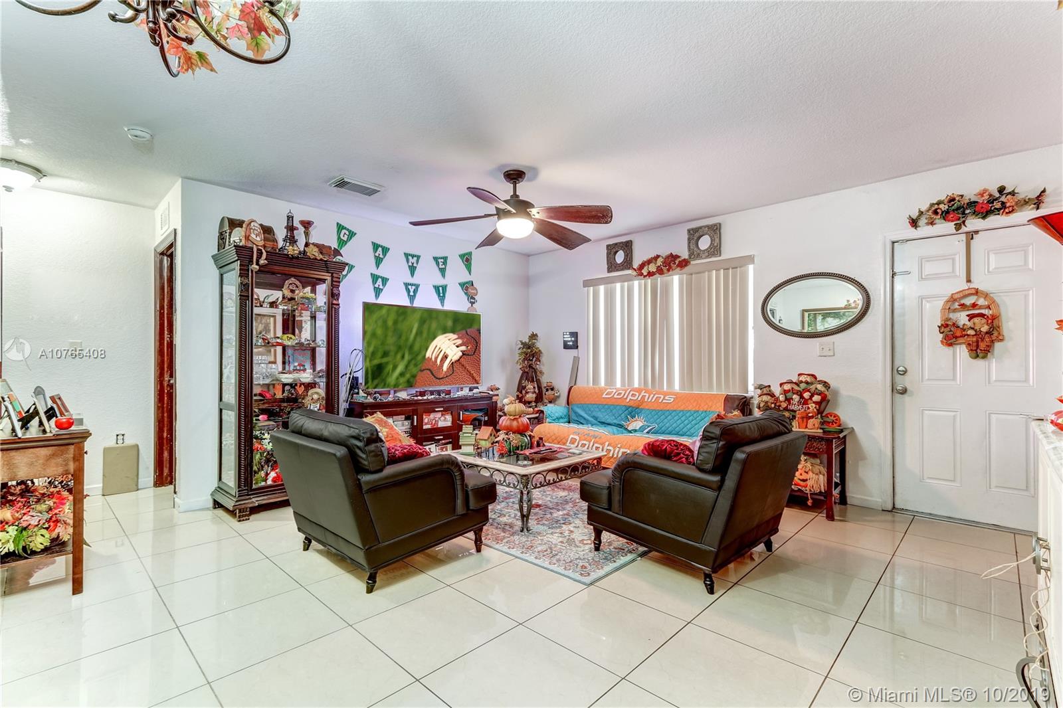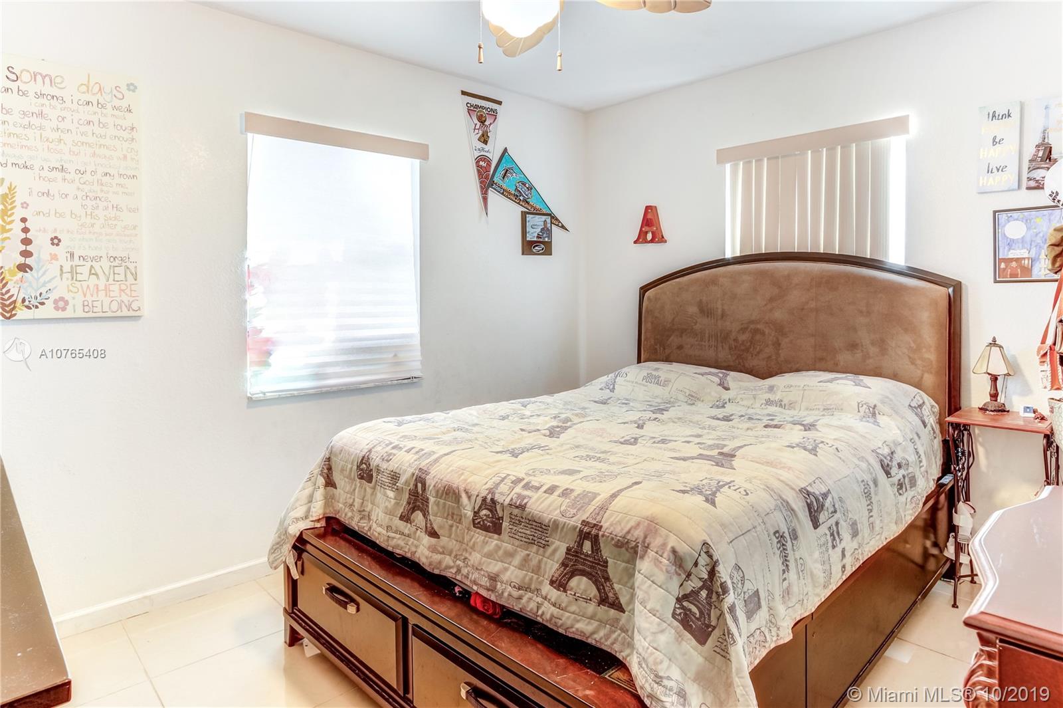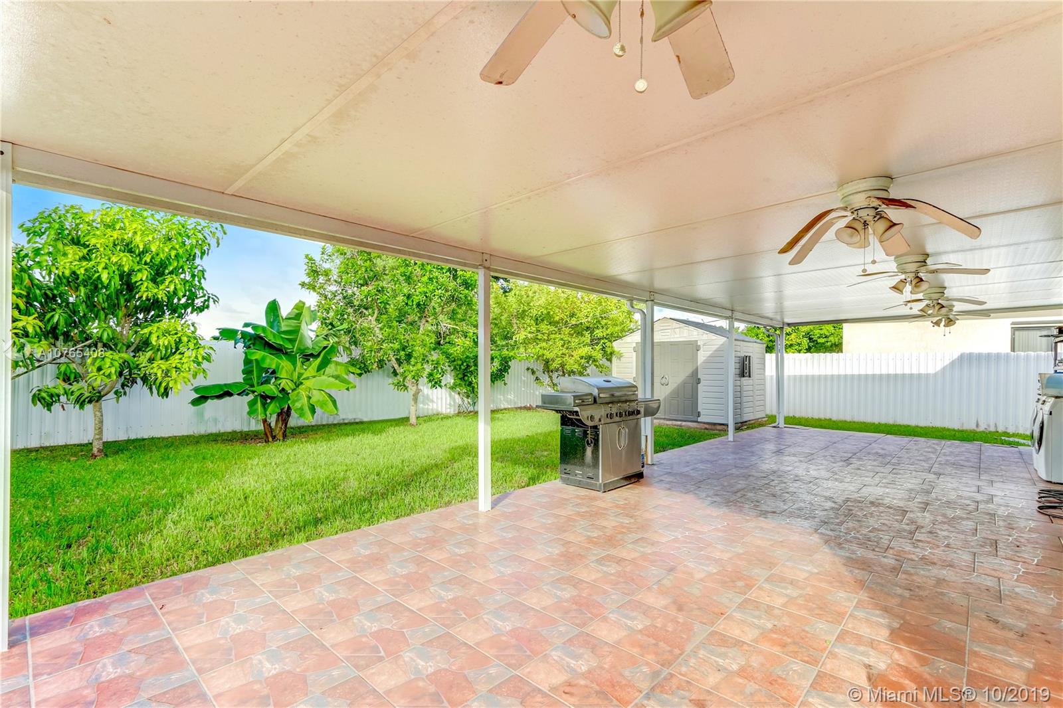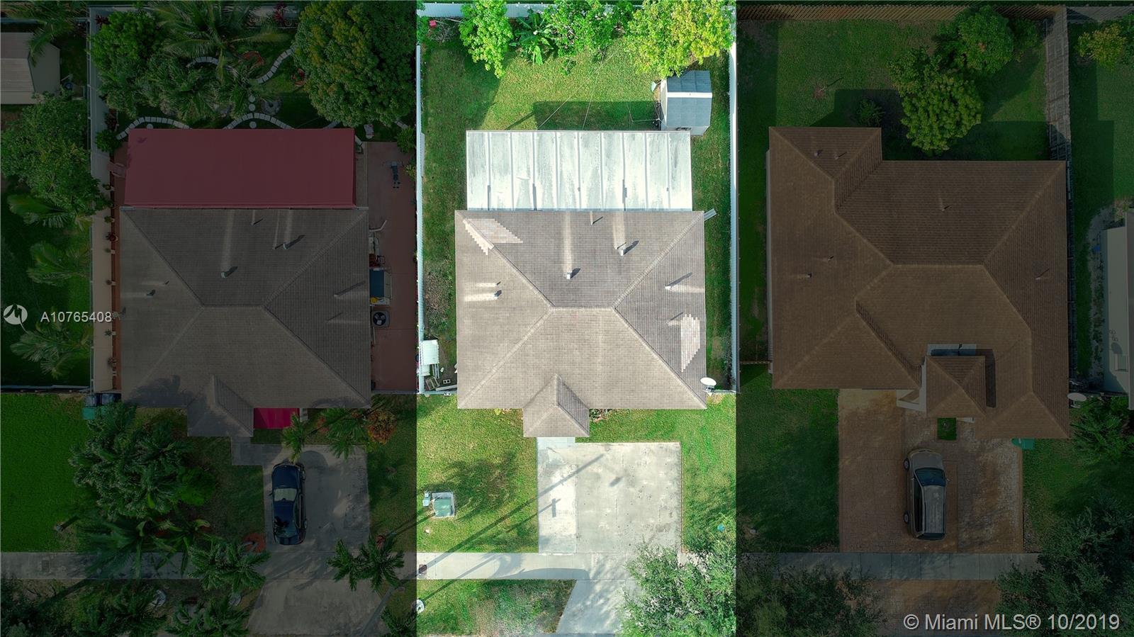$266,000
$284,900
6.6%For more information regarding the value of a property, please contact us for a free consultation.
14151 SW 291st Ter Homestead, FL 33033
3 Beds
2 Baths
1,200 SqFt
Key Details
Sold Price $266,000
Property Type Single Family Home
Sub Type Single Family Residence
Listing Status Sold
Purchase Type For Sale
Square Footage 1,200 sqft
Price per Sqft $221
Subdivision Salma Lake Phase 2
MLS Listing ID A10765408
Sold Date 03/06/20
Style Detached,One Story
Bedrooms 3
Full Baths 2
Construction Status Resale
HOA Y/N No
Year Built 2006
Annual Tax Amount $971
Tax Year 2018
Contingent No Contingencies
Lot Size 6,000 Sqft
Property Description
This is the perfect first home for a family! split plan 3 bedrooms, 2 bathrooms. Large eat in kitchen that can also be used as a kitchen/family room. Spacious living room with dining area. Beautiful backyard with covered terrace. Spacious driveway with plenty of space for your cars and boat! No HOA! Very quiet, safe neighborhood, right off the turnpike.Motivated seller! Thank you! Please call listing agent.
Location
State FL
County Miami-dade County
Community Salma Lake Phase 2
Area 79
Interior
Interior Features Bedroom on Main Level, First Floor Entry, Living/Dining Room
Heating Central
Cooling Central Air
Flooring Tile
Appliance Dryer, Dishwasher, Disposal, Refrigerator, Washer
Exterior
Exterior Feature Fence, Lighting, Room For Pool, Shed
Pool None
Community Features Other
View Y/N No
View None
Roof Type Barrel
Garage No
Building
Lot Description < 1/4 Acre
Faces East
Story 1
Sewer Public Sewer
Water Public
Architectural Style Detached, One Story
Additional Building Shed(s)
Structure Type Block
Construction Status Resale
Others
Senior Community No
Tax ID 30-79-03-024-0530
Acceptable Financing Cash, Conventional, FHA, VA Loan
Listing Terms Cash, Conventional, FHA, VA Loan
Financing FHA
Read Less
Want to know what your home might be worth? Contact us for a FREE valuation!

Our team is ready to help you sell your home for the highest possible price ASAP
Bought with London Foster Realty


